Fit Outs: Redefining Commercial Spaces
At Access | Partners in Property, we specialise in fit-outs that redefine existing buildings to deliver top-tier solutions to our clients. With over 17 years of experience, our team has gained considerable expertise in working with existing structures and understands the unique challenges and opportunities that come with them.
We believe in the value of reusing existing structures and are committed to providing smart and stylish solutions that meet the needs of our clients. From school block rebuilds to reclads of stylish apartments, our team has the skills and knowledge to deliver exceptional results in any project.
We can handle even the toughest challenges, such as extreme weather or fire damage, and provide tailored fit-out services that cover the full scope of the project. At Access | Partners in Property, we are dedicated to providing top-tier fit-out services that help our clients to achieve their goals and realise their vision for their property.
Contact us today to learn more about how we can help you with your next fit-out project.
Tornado Damage Refit
Before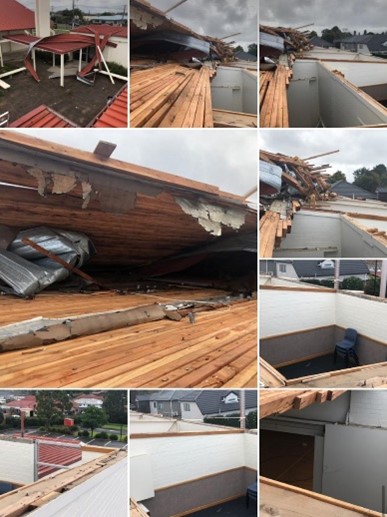 | Before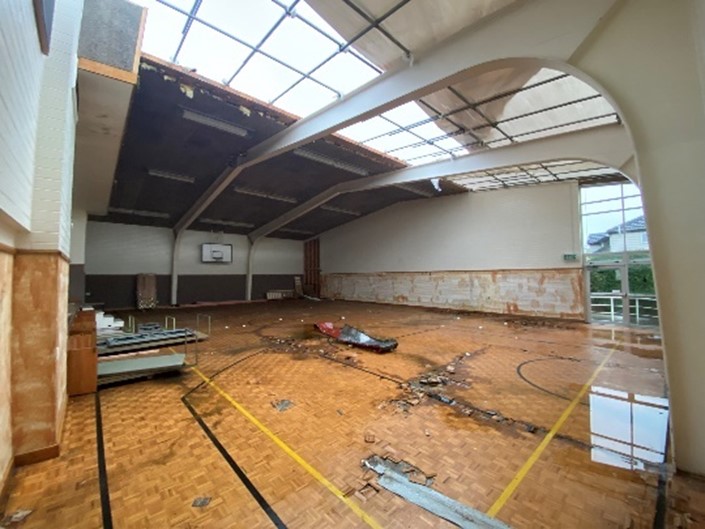 |
After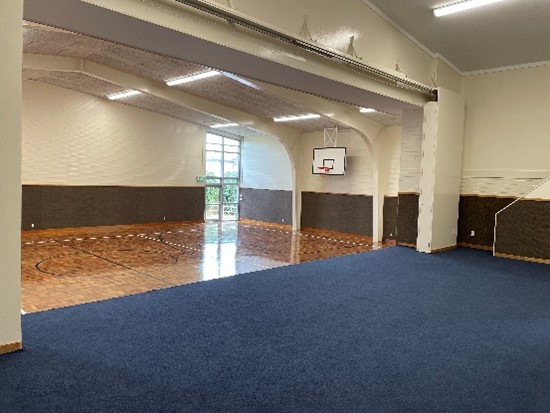 | After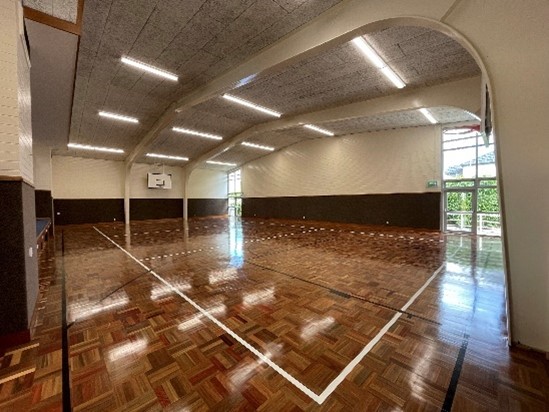 |
A Church in Papatoetoe sustained major damage when a tornado struck the area in June 2020. The roof of the gym was partially blown off, and the cultural hall and basketball court was severely damaged.
Access | Partners in Property was responsible for refitting the roof and returning the cultural hall / basketball court to its original specification. We installed the scaffold roof structure and scaffold wrap, as well as the internal scaffold birdcage. We worked closely with the engineer to identify and remove any damaged framing components and reinstalled the complete roof framing according to the structural engineer's specifications. We also installed a new roof, flashings, and gutters, as well as new Woodtex ceiling linings to match the existing ones. In addition, we handled the electrical rewiring and installation of new light fittings, as well as the installation of new spotted gum timber flooring on the basketball court. We also reinstated the stage with completely new framing, substrate, vinyl, and carpet overlay, and installed wall carpet throughout the hall. Finally, we repainted the interior and exterior, and refitted the kitchen with new cabinetry and vinyl. All of our work was architecturally designed and signed off by the architect and engineer.
VideoTaxi Office Fit Out:
Before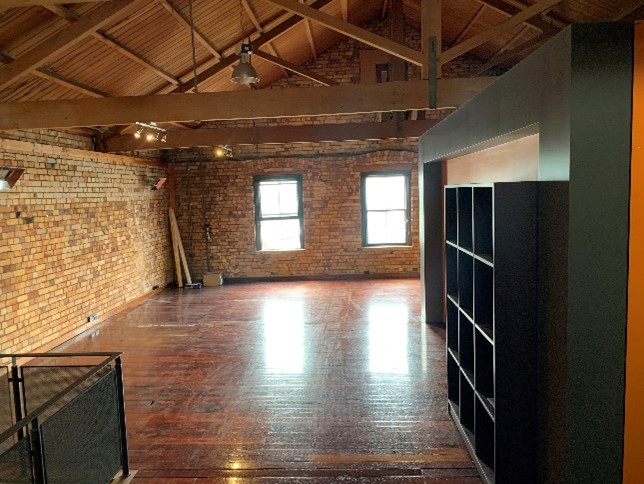 | During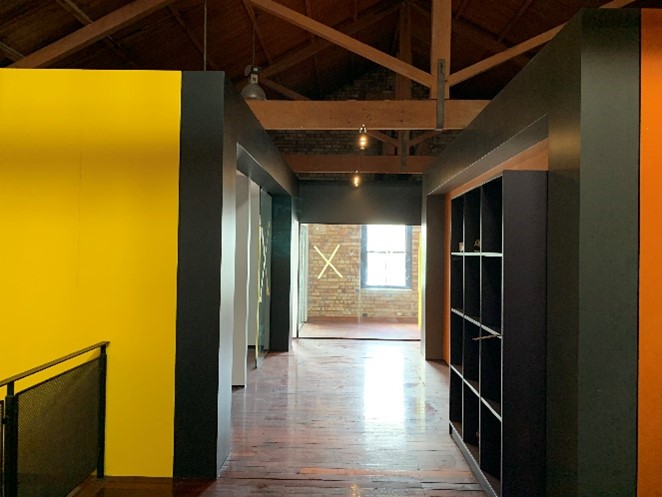 |
After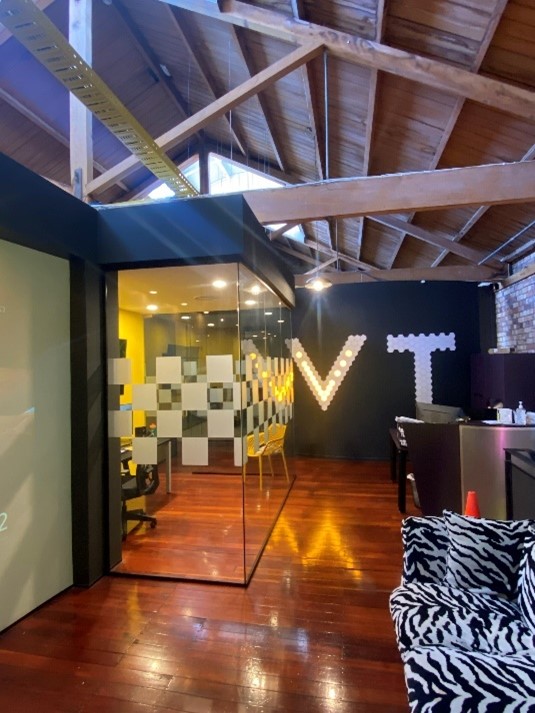 | After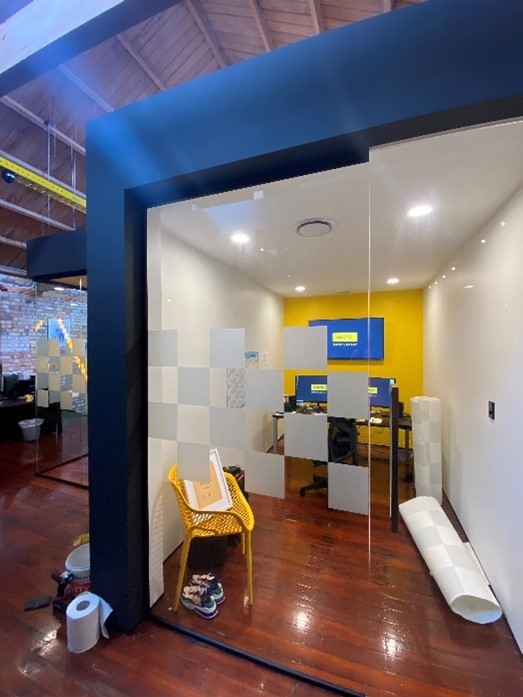 |
We are proud to be a part of the up & coming video production company, Video Taxi’s story. The job entailed installation of two stages of glazed partitions with black aluminium accents and full height glass doors with custom hardware. The project required expert craftsmanship and attention to detail in order to create a suspended bulkhead that formed a stunning "fishbowl" office. Our team also had to address a range of electrical requirements, as well as relocate the air conditioning and gas heaters. We were responsible for providing a complete design and build service, tailored to the customer's unique requirements. Our team provided expert guidance on shop drawings and design ideas, and built timber-framed partition walls and suspended ceilings with precision and care. The suspended bulkhead and fishbowl office required intricate design and installation, which our team completed with ease. The glazed aluminium partitions and full-size glass doors added a modern and elegant touch to the space, and our electrical design and installation services ensured that all rooms were properly equipped and functional. Overall, the project was a resounding success and a testament to our team's exceptional skill and dedication.
Queen Street Office Fit Out
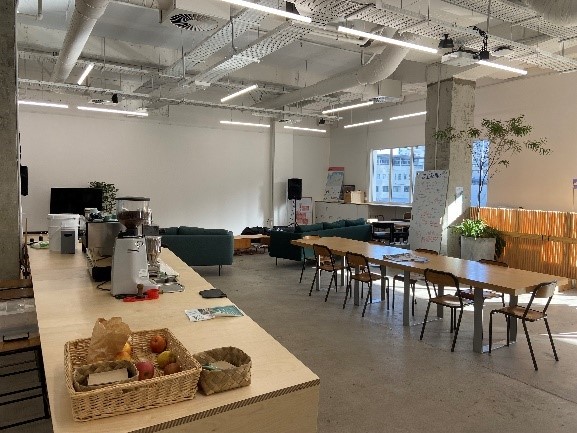 | 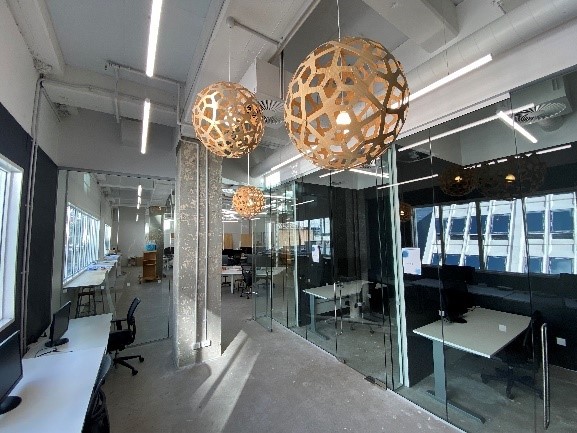 |
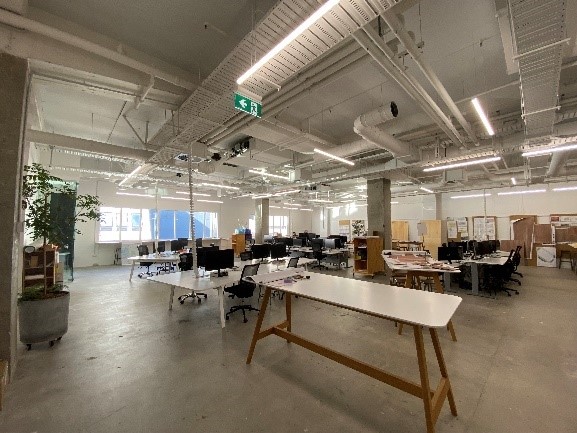 | 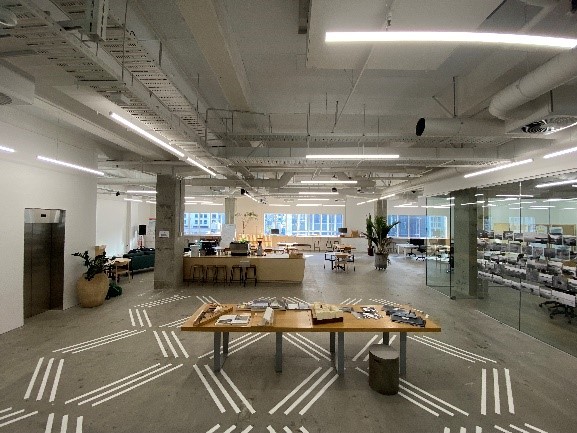 |
Access | Partners in Property recently completed a modern office fit out, including the kitchen area. We worked closely with the client to understand their vision and needs, and used our expertise to bring their ideas to life. The result was a sleek and functional office space that met the client's expectations and exceeded them in many ways. We installed full-size glass doors, which provided privacy while also allowing natural light to flow throughout the office. In the kitchen area, we built new cabinetry and countertops and installed high-quality appliances that made the space functional and efficient. Overall, the project was a success thanks to our team's dedication and expertise.
Rolls Royce Newmarket – Fire Damage Refit
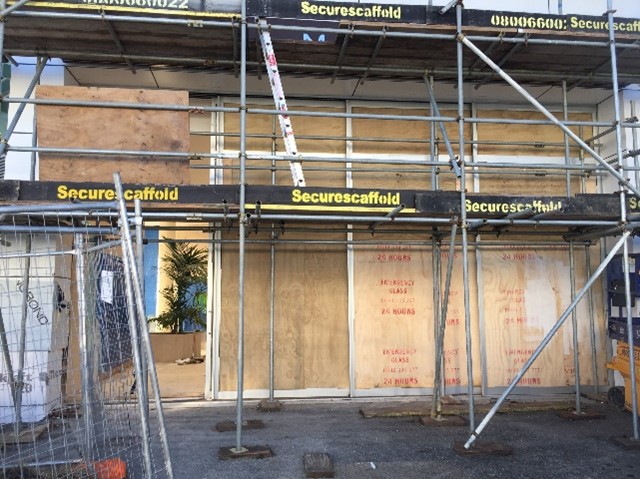 | 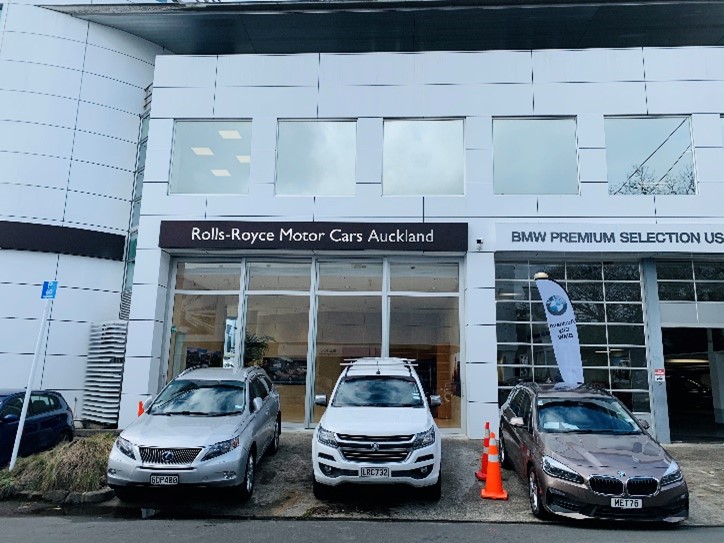 |
Access | Partners in Property was engaged by the client to repair and replace all items damaged in a fire and return the space to its original specification. We assessed the damage caused by the fire and liaised with a consultant to propose a refit plan. We reinstated all damaged components to match the existing ones, including installing a new Level 5 ceiling finish with new downlights that met Rolls Royce specifications. We also completed a full commercial tile clean of all floor and wall tiles and installed a large new sliding joinery unit for vehicle access. We added new ACM cladding and custom-made interior ACM feature panels and installed new carpet throughout the interior. The project was a success, and the space was returned to its original, pristine condition.
